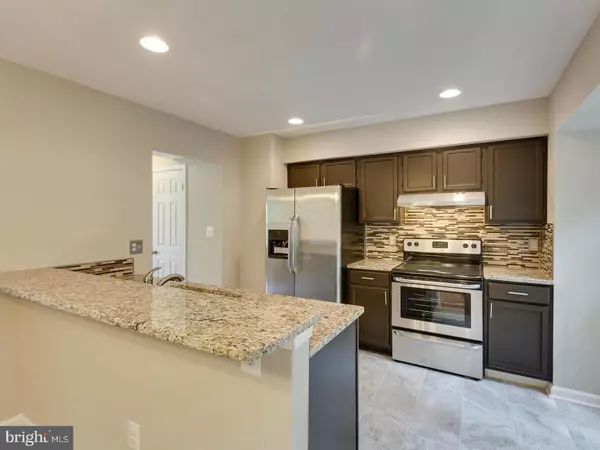For more information regarding the value of a property, please contact us for a free consultation.
1607 TULIP AVE District Heights, MD 20747
Want to know what your home might be worth? Contact us for a FREE valuation!

Our team is ready to help you sell your home for the highest possible price ASAP
Key Details
Sold Price $265,000
Property Type Townhouse
Sub Type Interior Row/Townhouse
Listing Status Sold
Purchase Type For Sale
Square Footage 1,184 sqft
Price per Sqft $223
Subdivision Forestville Park
MLS Listing ID MDPG564280
Sold Date 05/23/20
Style Split Foyer,Bi-level
Bedrooms 3
Full Baths 2
Half Baths 1
HOA Fees $55/mo
HOA Y/N Y
Abv Grd Liv Area 1,184
Originating Board BRIGHT
Year Built 1984
Annual Tax Amount $2,900
Tax Year 2020
Lot Size 1,500 Sqft
Acres 0.03
Property Description
This beautiful brick front townhouse is ready for its new owners. Entering through the front door you will step into the spacious living room with wall to wall hardwood floors and plenty of natural light. Wall to wall Carpet on the top level and basement with granite counter-tops in a modern kitchen. As you continue to walk you will pass the convenient powder room. The kitchen floors are ceramic with ample cabinet space. Enter the backyard oasis through the sliding glass from the dining area. Moving upstairs to the top floor and to your right you will find the master bedroom which features a closet and a private full en-suite. Down the hall is the second and third bedroom also a full bathroom located in the upstairs hallway with an a bathtub/shower combination. This home is located near all major roadways, and is a short drive to the Metro Blue Line. Text and call for Best Response.
Location
State MD
County Prince Georges
Zoning RT
Rooms
Other Rooms Living Room, Bedroom 2, Bedroom 3, Kitchen, Basement, Bedroom 1, Laundry, Bathroom 1, Bathroom 2, Half Bath
Basement Fully Finished, Rear Entrance
Interior
Interior Features Carpet, Recessed Lighting, Wood Floors, Combination Dining/Living
Hot Water Natural Gas
Heating Forced Air
Cooling Central A/C
Flooring Hardwood
Equipment Dryer, Microwave, Washer, Refrigerator, Dishwasher
Furnishings No
Fireplace N
Appliance Dryer, Microwave, Washer, Refrigerator, Dishwasher
Heat Source Natural Gas
Laundry Basement
Exterior
Exterior Feature Patio(s)
Parking On Site 1
Amenities Available Reserved/Assigned Parking
Water Access N
Accessibility None
Porch Patio(s)
Garage N
Building
Story 2.5
Sewer Public Sewer
Water Public
Architectural Style Split Foyer, Bi-level
Level or Stories 2.5
Additional Building Above Grade, Below Grade
Structure Type Dry Wall
New Construction N
Schools
School District Prince George'S County Public Schools
Others
Pets Allowed Y
HOA Fee Include Trash
Senior Community No
Tax ID 17151770932
Ownership Fee Simple
SqFt Source Assessor
Security Features Smoke Detector
Special Listing Condition Standard
Pets Allowed No Pet Restrictions
Read Less

Bought with Michael C Mondy • Keller Williams Realty Centre



